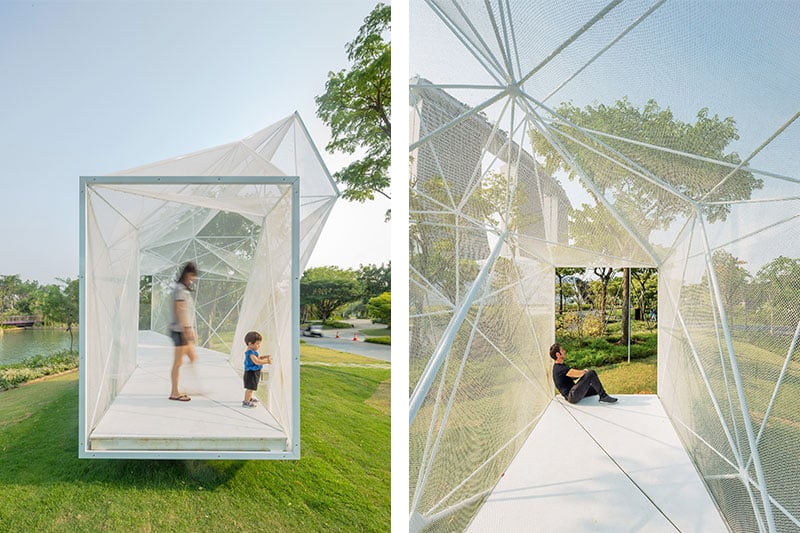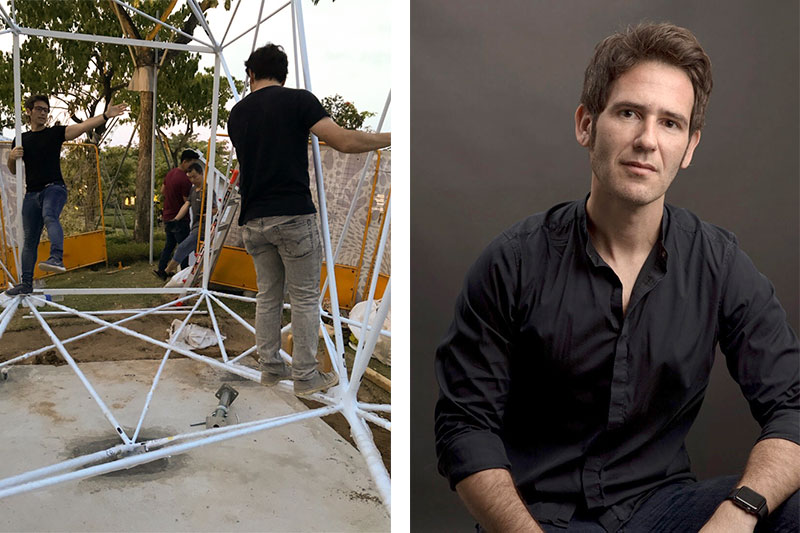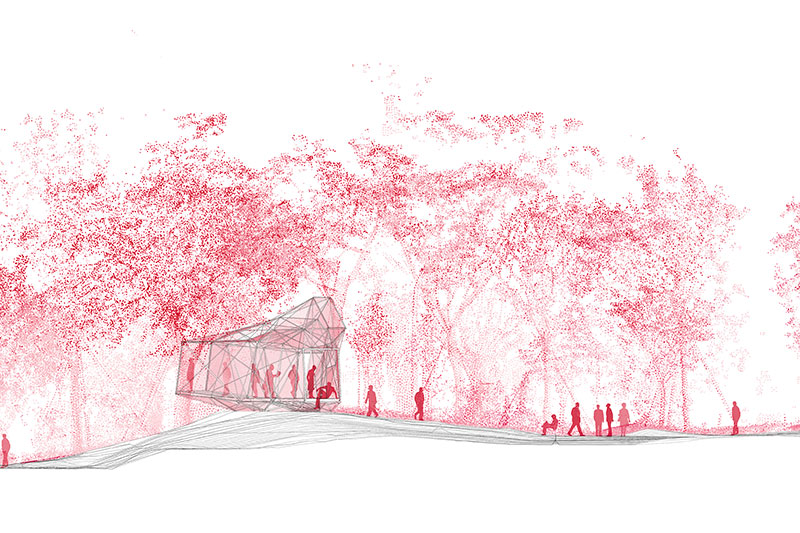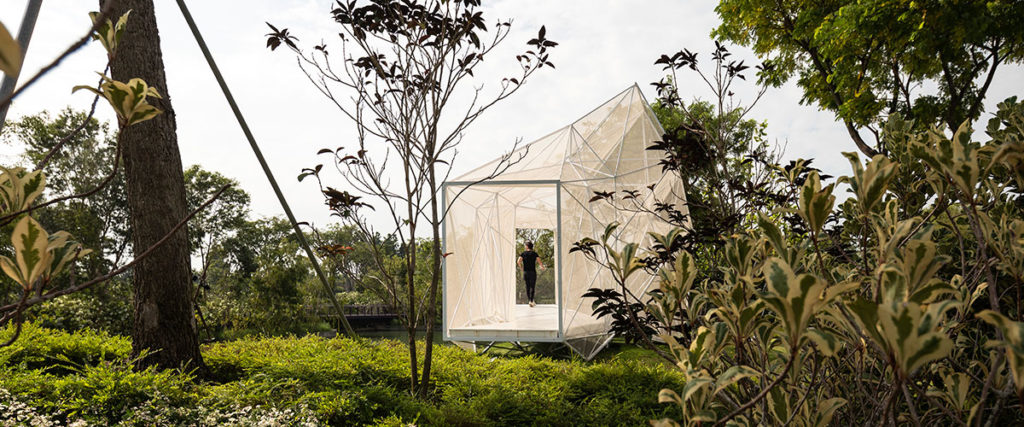Architecture firm AIRLAB has 3D printed a steel pavilion in Singapore. They believe buildings may never be the same again. Founder Carlos Bañon sets out a future in which construction is done in a whole new way.
When American inventor and engineer Chuck Hull first printed a small black eyewash cup using stereolithography – now known as 3D printing – in the 1980s, little would he have known that 40 years later, it would be used to create structures capable of withstanding weights of up to 700 kilograms. Architectural Intelligence Research Lab (AIRLAB) has achieved just that. Co-founded by Carlos Bañon and Felix Raspall in 2015, the design duo prides themselves on being at the forefront of researching the potential of 3D printing in architectural applications. The basic concept of 3D printing involves creating three-dimensional solid objects from a digital file by laying down successive layers of material until the object is created. However, with improving technology enabling them to print everything from plastic to concrete and steel, Carlos and Felix now have the capacity to create full-sized buildings. “3D printing is unlocking full freeform architecture, meaning we can create more complex designs without making it more expensive. This opens up a whole composite of geometric possibilities,” explains Carlos. “It can make design more accurate and no material is wasted. We’re moving towards the utilisation of resources in a smarter and more socially conscious way.”

AIRLAB’s most recent project AIRMESH is the world’s first architectural structure made of 3D printed components in steel and bronze alloy. Located at Singapore’s Gardens by the Bay, it holds the title of the first 3D printed structure to be approved by the Singapore Building Construction Authority and exemplifies the technology’s current capabilities. “It is so exciting because we achieved a level of complexity with space frames like never before,” says Carlos. The space frame (a structural framework used as a framework for buildings, cars and other structures which is designed to withstand loads) is made of 216 bars and 54 unique nodal joints 3D and is assembled in just two days, using only varying sizes of hex keys. The light, airy design can support up to 700 kg – 16 times its own weight. “We are targeting structures where weight is a concern as we can make it very light. Our approach does not tie it to a certain size and can be used for a large span of structures in the future. We unlocked freeform, so we don’t have standard angles anymore,” explains Carlos of his pioneering research. “It allows for full flexibility in design and more complex designs won’t necessarily cost more now, using this approach.”
You might also like This Singaporean Engineer is Making Affordable Modular Housing a Reality

Originally from Spain, Carlos moved to Singapore in 2014 to join the Singapore University of Technology and Design as an Assistant Professor of Architecture before eventually starting AIRLAB. Holding a Master’s in both Architecture and Complex Architecture, he vividly remembers the reasons he chose his current career. “Through the ways we design architecture, we can rethink the way that we do things and perform as a society,” explains Carlos. “As societies change, they need new responses to how spaces are designed and that’s why I think architecture has a strong role in leading how we actually live in a world.” And, as 3D printing technology develops, he believes it has the potential to cause a paradigm shift in how architects fundamentally work. “It’s affecting us on many levels and bringing more intricate designs, but it will also affect construction methods as well. We are moving towards a more automated way of designing and building with better accuracy and less improvisation on site,” he states. “For example, AIRMESH wouldn’t have been possible without 3D printing. The properties of this design were all very slender and just how accurately and seamlessly the bars connected together wouldn’t have been possible with more traditional methods like cutting and welding. The tolerances we were working with were really small, so if we didn’t use 3D printing, the complexity of the structure wouldn’t have been there. 3D printing affects many layers of the design and so we used this particular opportunity to show its potential.”

Looking into the future, Carlos is excited about the possibilities on the horizon. “AIRLAB is a research space for experimentation. It’s the feeling of being part of something new, that years from now, people will look back on and realise, ‘That was the beginning,’ that excites me. Beginnings are usually quite sensitive when you’re trying to explore and ask questions and I think 3D printing in architecture is still beginning. More and more people are talking about it, but we are just starting to have the conversation.”
Related Articles
Fancy a Luxury Stay in a Shipping Container? This Singaporean Entrepreneur Has Made It Happen.
Could You Live in a Tiny House? This Affordable Housing Solution Hits Asia
Vietnamese Architecture Firm VTN Architects is Building Greener Cities





