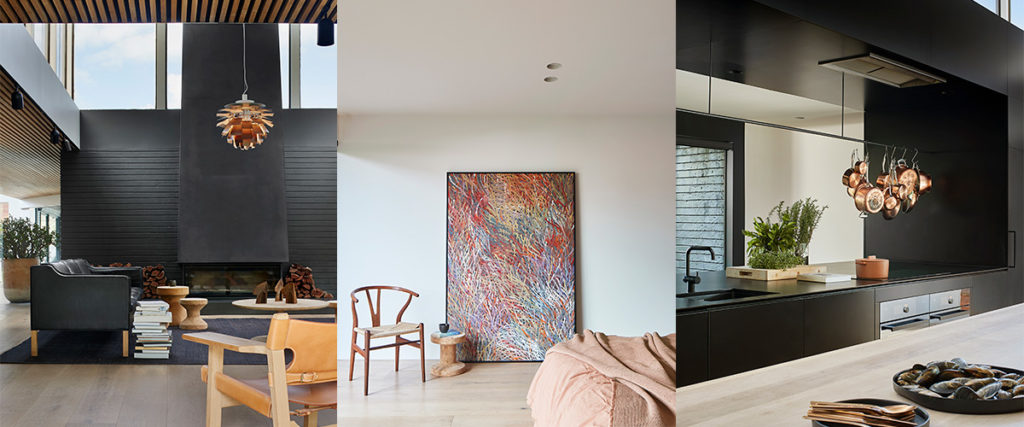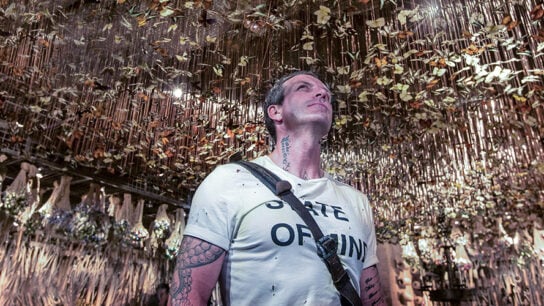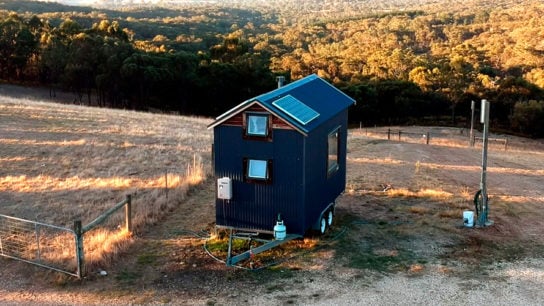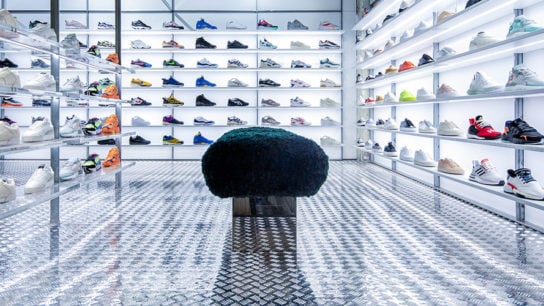Studiofour’s recent redesign of a 1970s Melbourne house embodies the Danish concept of ‘hygge,’ roughly translated as ‘cosiness,’ transforming the space into a welcoming family home. The award-winning architects behind it talked Hive Life through the need for a new approach to homemaking.
How would you encapsulate the feeling of ‘hygge’ in a home? This was the brief that Melbourne-based, award-winning Australian architecture collective Studiofour was tasked with when they recently entirely re-envisaged a family home in the leafy suburb of Malvern. Founded in 2010 by Annabelle Berryman and Sarah Henry, the firm prides itself on a holistic and personalised approach to interiors and architecture, bringing a fresh departure from the ready-designed, large-volume project homes most homemakers on a budget are accustomed to. “We all sit around a big long table, so things are always open for discussion, and there’s a big wall where everything’s pinned up. Everyone from juniors to someone who’s had 20 years of experience is just as involved in the process,” says Sarah of how it all comes about. “The name Studiofour was really important to us,” furthers Annabelle. “We are more like an artisan studio filled with all sorts of people with different experiences than a traditional architecture firm, and we like to get our hands dirty. The four in our names comes from the disciplines that represent our holistic approach – architecture, interiors, landscapes and strategy. We consider each of these disciplines with equal importance and try to avoid any hierarchy between them during the design process.”
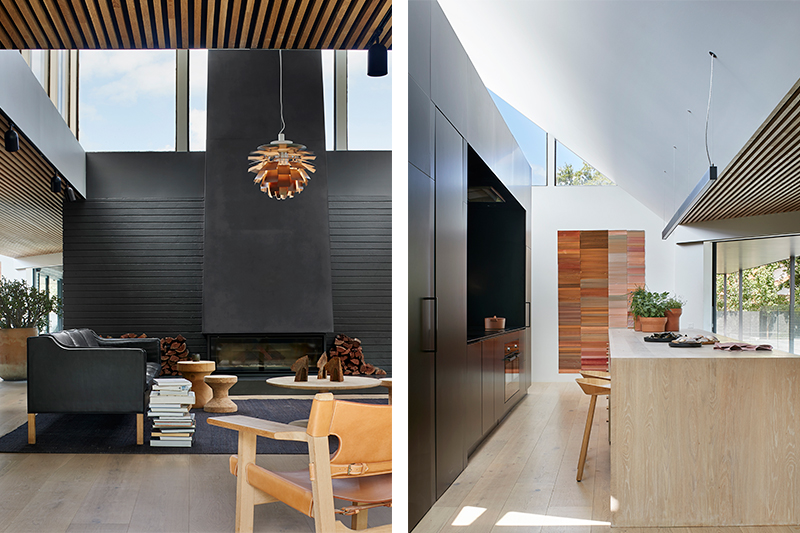
Photo Credit: Shannon McGrath
Their recent work on a 1970s Melbourne house in Central Park Road Residence netted them several accolades, including the 2019 Design and Build Award for ‘Most Outstanding in Contemporary Residential Projects,’ a shortlist in the 2019 IDEA Awards, and a longlist in the Dezeen Awards for ‘Emerging Architect of the Year.’ Designed for a young Danish family of five who wanted a house based around the spirit of ‘hygge,’ Studiofour transformed what originally started off as a solid brick house with a soulless, stagnant interior into a warm, welcoming and timeless sanctuary fit for a young and dynamic family. “Hygge is all about being present in the moment, the feeling of warmth and spending quality time with the people you love. For us, it was all about creating opportunities for intimacy and celebration within the architecture,” explains Annabelle. “We inserted a specially-designed fireplace to become the focal point of gathering and introduced battened oak timber ceilings to the space to further define a level of textured warmth. Our vision was to blend the interior and exterior landscape by extending the strong language of the brickwork indoors. And, after that, it was all about layering on the functionality to create a warm, welcoming atmosphere.”
You might also like Vietnamese Architecture Firm VTN Architects is Building Greener Cities
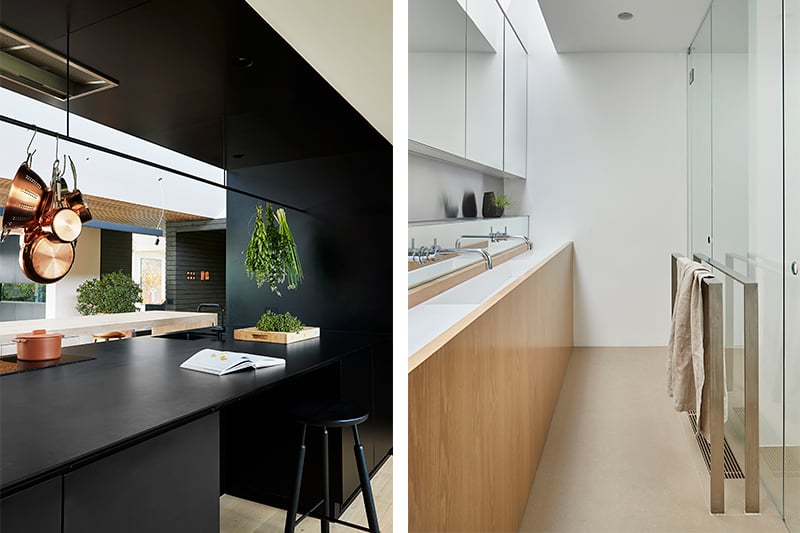
Photo Credit: Shannon McGrath
As a studio, Annabelle and Sarah are adamant about going the full nine yards when designing any of their projects. “We always look at the full scope of the design including architecture and interiors as a whole. We won’t take on projects where we aren’t involved in the whole process. In our heads, we are completely clear about our methodology and philosophies, and sometimes it can go a bit crazy and we’ll end up picking out the knives, forks and books as well,” laughs Sarah. “We make sure to block out an entire week for every project and brainstorm using artistic media like clay modelling and charcoal drawings to get to the essence of every project before we start getting into the details. Every project is unique and we put together different teams that are suited for the job and develop a personalised project vision together, so everyone shares the same end goal. It leads to a unique response to the brief every time.”
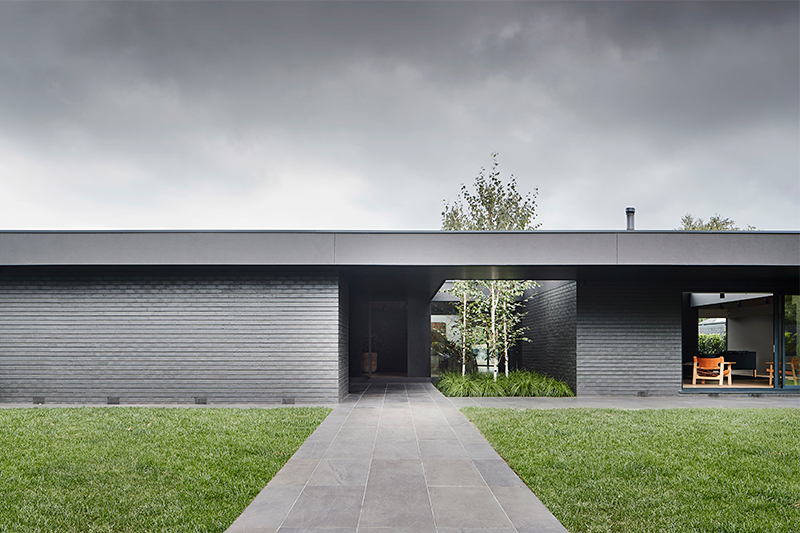
Photo Credit: Shannon McGrath
It’s been almost a 10-year-long journey for the design duo since they first met working at Melbourne-based interior architecture firm Carr Design – and they still vividly remember their first commission: “The first house we did together is definitely one of our favourites. We worked hard to win our first commission because we were nobody back then, with not even a portfolio of work we could show, no office. It was a low budget build because the owner was originally going to opt for a project home until we managed to convince them that we could do a much better job at a similar price. We basically put our lives on hold in order to prove that good design doesn’t have to come at an extravagant cost. We were so passionate and driven that failure never even crossed our minds,” says Annabelle. “Years later, people still come and show us some of their favourite projects of ours and our first house is still on it! That’s a real testament to the timeless outcomes of our approach to design.”
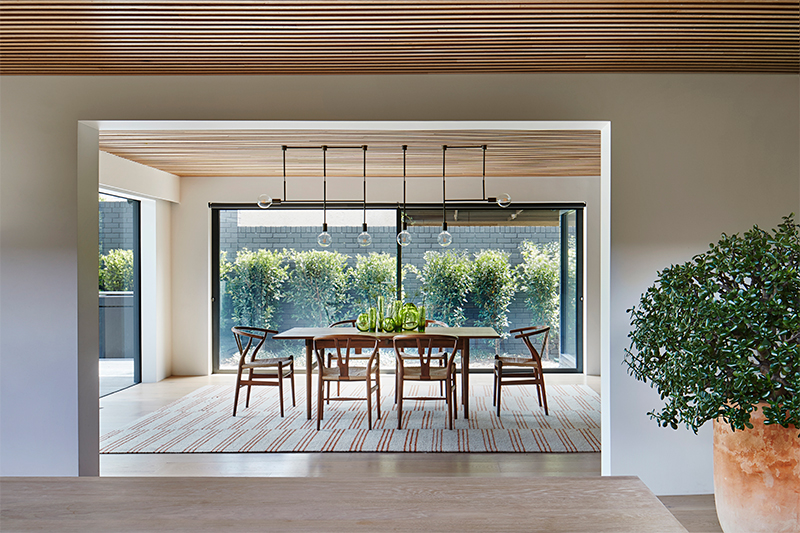
Photo Credit: Shannon McGrath
Looking to the future, they urge others embarking on design to forgo commercial concerns for a much more holistic approach. “Unfortunately, nowadays there are quite a lot of trends driven by the real estate market and the idea of designing for resale. It’s a real shame that it’s all about creating more bathrooms and bedrooms when we really should be designing for people. There have been lots of TV programs where people tend to build bigger and bigger houses and create smaller and smaller gardens” says Sarah. For them, dwellers have much more to gain from a house envisaged to make them feel good rather than look good. “We place a lot of importance on connection with our natural world. We’re promoting buildings that are healthy for us, in mind, body and spirit,” says Annabelle. And, on that, they hope to continue to deliver. “We see our role as architects as not only providing something that’s functional and aesthetically pleasing, but that’s also good for you and your family. The families that we work with should almost be healthier after living in our homes for a period of time!”
Banner Photo Credit: Shannon McGrath
Aboriginal Artwork in Banner: Barbara Weir
Instagram: @studiofour.net.au
Related Articles
Nosigner: Sparking Social Innovation with Design
